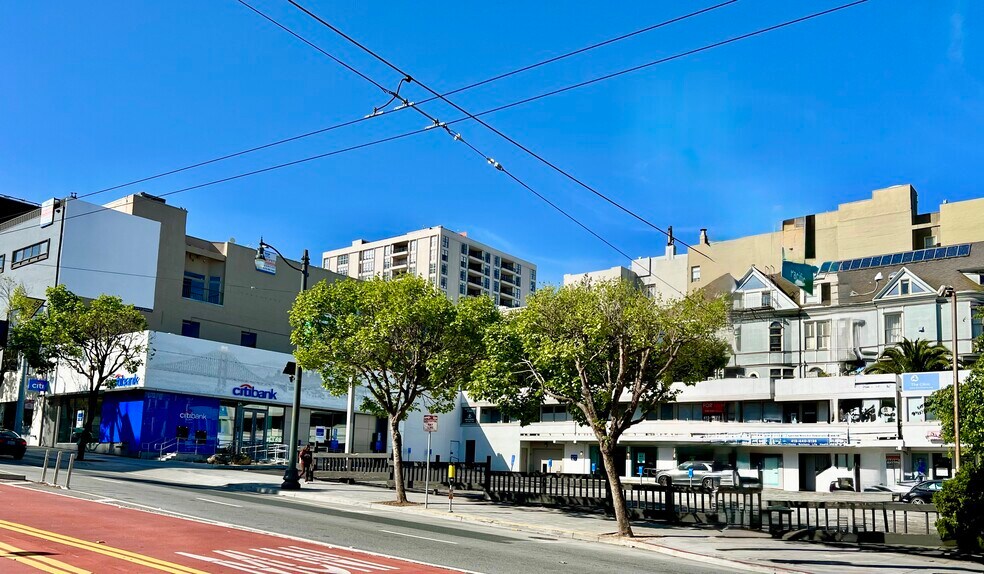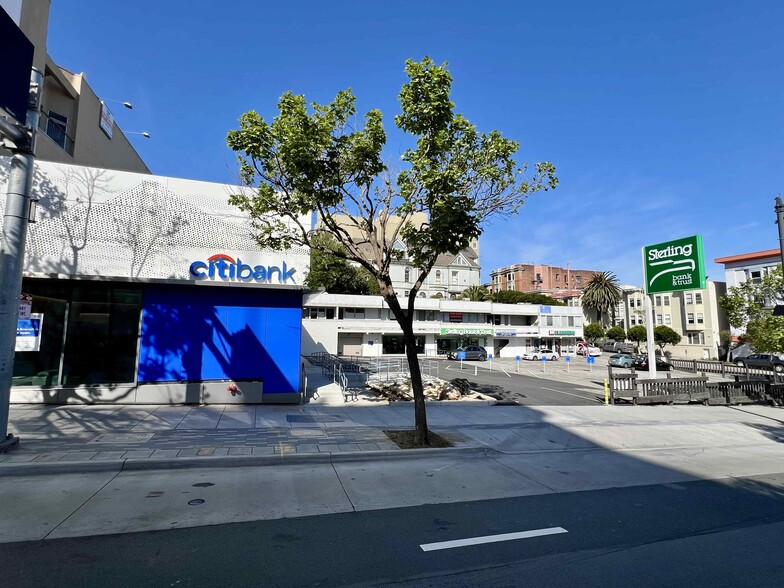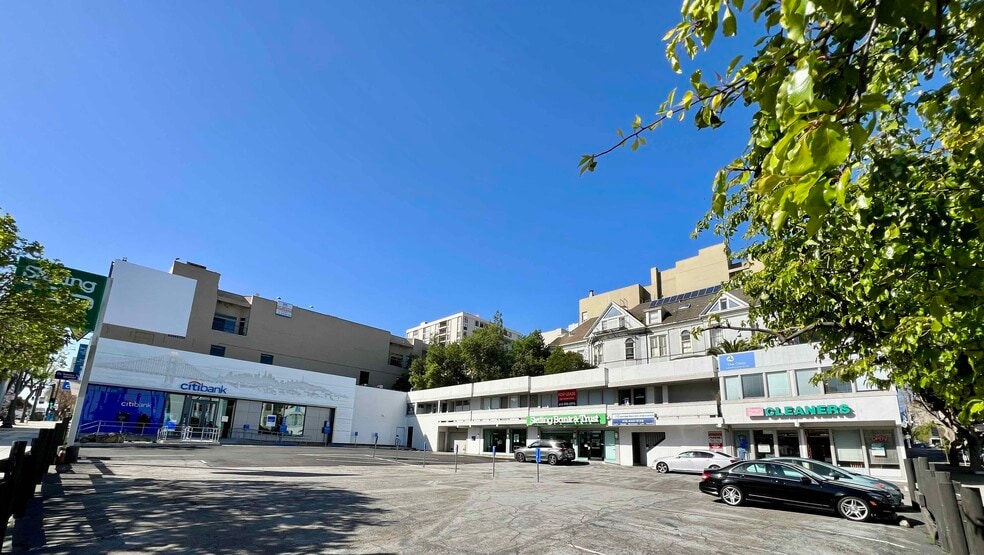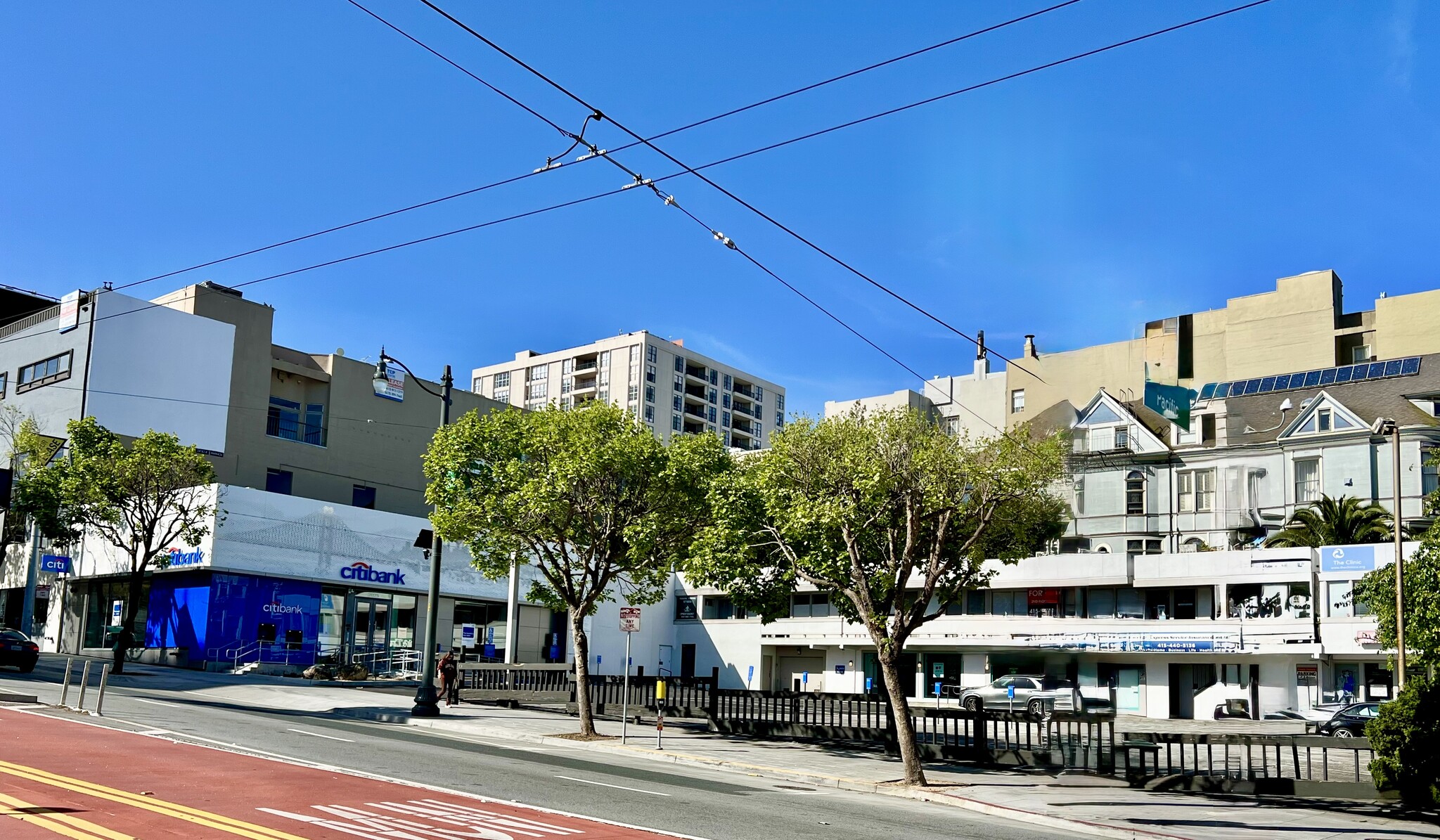thank you

Your email has been sent.

2025-2095 Van Ness Ave 933 - 2,198 SF of Office/Retail Space Available in San Francisco, CA 94109




HIGHLIGHTS
- Garden View and City Views
- Parking Lot For Customer Use
- Signage Opportunity
- Call Renee Darner for more information
SPACE AVAILABILITY (2)
Display Rental Rate as
- SPACE
- SIZE
- TERM
- RENTAL RATE
- RENT TYPE
| Space | Size | Term | Rental Rate | Rent Type | ||
| 2nd Floor, Ste 2075 | 933 SF | Negotiable | Upon Request Upon Request Upon Request Upon Request Upon Request Upon Request | Double Net | ||
| 2nd Floor, Ste 2095 | 1,265 SF | Negotiable | Upon Request Upon Request Upon Request Upon Request Upon Request Upon Request | Double Net |
2nd Floor, Ste 2075
A prime office space with abundant natural light is available now on the highly visible corner of Van Ness and Pacific Avenues. Spacious with high ceilings, 2065 Van Ness Avenue has desirable features such as a kitchenette, in-suite restroom, storage, and garden & city outlooks. • Highly visible location on the southwest corner of Van Ness and Pacific Avenues • Other tenants include brand new Citibank and Sterling Bank & Trust • Second floor office suite of approximately 785 square feet (could be combined with neighboring 2075 for a total of 1,718 square feet) • Suite features private entrance, split-level floor plan, kitchenette, in-suite restroom, and storage space • Stylish hardwood floors • Great natural light from window lines in front and rear of space • Parking lot for customer use • Easily accessible public transportation – near stops for MUNI routes 47, 49, 10 & 12 • Signage opportunities • 3-5 year term desired This information has been secured from sources we believe to be reliable, but we make no representations or warranties, express or implied, as to the accuracy of the information. The materials are not to be considered fact. The information contained herein is not a substitute for a thorough due diligence investigation. References to square footage or age are approximate. Prospective tenant must verify the information at their own expense and bears all risk for any inaccuracies.
- Lease rate does not include certain property expenses
- Fully Built-Out as Standard Office
- Mostly Open Floor Plan Layout
- 2 Private Offices
- Conference Rooms
- Space is in Excellent Condition
- Central Air and Heating
- High Ceilings
- Recessed Lighting
- Plug & Play
- Natural Light
- After Hours HVAC Available
- Open-Plan
- Hardwood Floors
- Call Renee Darner for more information
2nd Floor, Ste 2095
A prime corner office space with abundant natural light is available now, on the highly visible corner of Van Ness and Pacific Avenues. Spacious with high ceilings, 2095 Van Ness Avenue is loaded with desirable features such as a corner window line, glassed-in conference room, kitchenette, private restroom & garden and city outlooks. • Highly visible location on the southwest corner of Van Ness and Pacific Avenues • Second floor office suite of approximately 1,265 square feet • Suite features dedicated entrance, reception area, three private offices, a conference room (or fourth private office), split-level floor plan, kitchenette, in-suite restroom, and storage space • Stylish hardwood floors on lower level, brand new carpet in upper-level offices, and brand-new flooring in kitchenette • Great natural light • Other tenants include brand new Citibank and Sterling Bank & Trust/EverBank • Parking lot for customer use • Easily accessible public transportation – near stops for MUNI routes 12, 19, 27, & 49, and Golden Gate Transit routes 101, 130, & 150 • Signage opportunities • Direct lease Owner is a licensed California real estate broker. This information has been secured from sources we believe to be reliable, but we make no representations or warranties, express or implied, as to the accuracy of the information. The materials are not to be considered fact. The information contained herein is not a substitute for a thorough due diligence investigation. References to square footage or age are approximate. Prospective tenant must verify the information at their own expense and bears all risk for any inaccuracies.
- Lease rate does not include certain property expenses
- Fully Built-Out as Standard Office
- Mostly Open Floor Plan Layout
- 3 Private Offices
- 1 Conference Room
- Space is in Excellent Condition
- Corner Space
- Natural Light
- Corner Space
- Natural Light
- Private Restroom
- Kitchenette
- City & Garden Views
- Call Renee Darner for more information
Rent Types
The rent amount and type that the tenant (lessee) will be responsible to pay to the landlord (lessor) throughout the lease term is negotiated prior to both parties signing a lease agreement. The rent type will vary depending upon the services provided. For example, triple net rents are typically lower than full service rents due to additional expenses the tenant is required to pay in addition to the base rent. Contact the listing broker for a full understanding of any associated costs or additional expenses for each rent type.
1. Full Service: A rental rate that includes normal building standard services as provided by the landlord within a base year rental.
2. Double Net (NN): Tenant pays for only two of the building expenses; the landlord and tenant determine the specific expenses prior to signing the lease agreement.
3. Triple Net (NNN): A lease in which the tenant is responsible for all expenses associated with their proportional share of occupancy of the building.
4. Modified Gross: Modified Gross is a general type of lease rate where typically the tenant will be responsible for their proportional share of one or more of the expenses. The landlord will pay the remaining expenses. See the below list of common Modified Gross rental rate structures: 4. Plus All Utilities: A type of Modified Gross Lease where the tenant is responsible for their proportional share of utilities in addition to the rent. 4. Plus Cleaning: A type of Modified Gross Lease where the tenant is responsible for their proportional share of cleaning in addition to the rent. 4. Plus Electric: A type of Modified Gross Lease where the tenant is responsible for their proportional share of the electrical cost in addition to the rent. 4. Plus Electric & Cleaning: A type of Modified Gross Lease where the tenant is responsible for their proportional share of the electrical and cleaning cost in addition to the rent. 4. Plus Utilities and Char: A type of Modified Gross Lease where the tenant is responsible for their proportional share of the utilities and cleaning cost in addition to the rent. 4. Industrial Gross: A type of Modified Gross lease where the tenant pays one or more of the expenses in addition to the rent. The landlord and tenant determine these prior to signing the lease agreement.
5. Tenant Electric: The landlord pays for all services and the tenant is responsible for their usage of lights and electrical outlets in the space they occupy.
6. Negotiable or Upon Request: Used when the leasing contact does not provide the rent or service type.
7. TBD: To be determined; used for buildings for which no rent or service type is known, commonly utilized when the buildings are not yet built.
SELECT TENANTS AT 2025-2095 VAN NESS AVE, SAN FRANCISCO, CA 94109
- TENANT
- DESCRIPTION
- US LOCATIONS
- REACH
- Citibank
- Finance and Insurance
- -
- -
- Express Service Insurance
- Finance and Insurance
- 1
- -
- Sterling Bank & Trust
- Bank
- 32
- National
- The Clinic
- Health Care
- 2
- Regional
| TENANT | DESCRIPTION | US LOCATIONS | REACH |
| Citibank | Finance and Insurance | - | - |
| Express Service Insurance | Finance and Insurance | 1 | - |
| Sterling Bank & Trust | Bank | 32 | National |
| The Clinic | Health Care | 2 | Regional |
PROPERTY FACTS
| Total Space Available | 2,198 SF | Gross Leasable Area | 11,000 SF |
| Property Type | Retail | Year Built | 1981 |
| Property Subtype | Storefront Retail/Office | Parking Ratio | 2.45/1,000 SF |
| Total Space Available | 2,198 SF |
| Property Type | Retail |
| Property Subtype | Storefront Retail/Office |
| Gross Leasable Area | 11,000 SF |
| Year Built | 1981 |
| Parking Ratio | 2.45/1,000 SF |
ABOUT THE PROPERTY
At the corner of Van Ness Avenue and Pacific Avenue. Anchor tenants include Citibank and Sterling Bank & Trust/EverBank.
- 24 Hour Access
- Banking
- Bus Line
- Corner Lot
- Signage
- Skylights
- Tenant Controlled HVAC
- Air Conditioning
NEARBY MAJOR RETAILERS










Presented by

2025-2095 Van Ness Ave
Hmm, there seems to have been an error sending your message. Please try again.
Thanks! Your message was sent.








