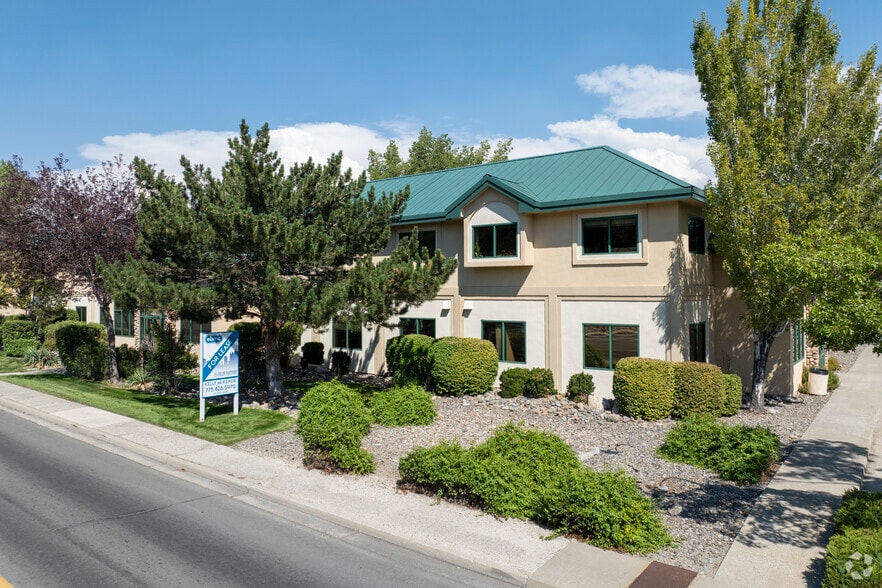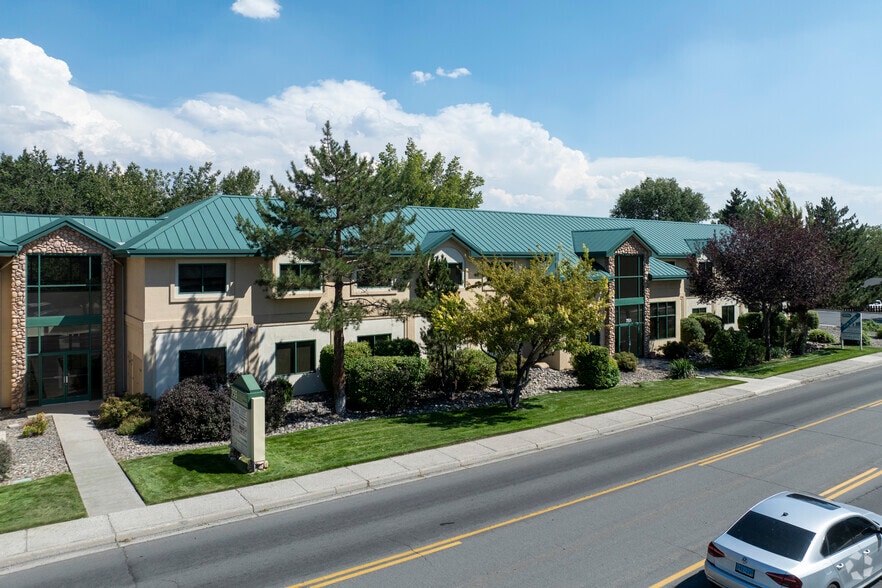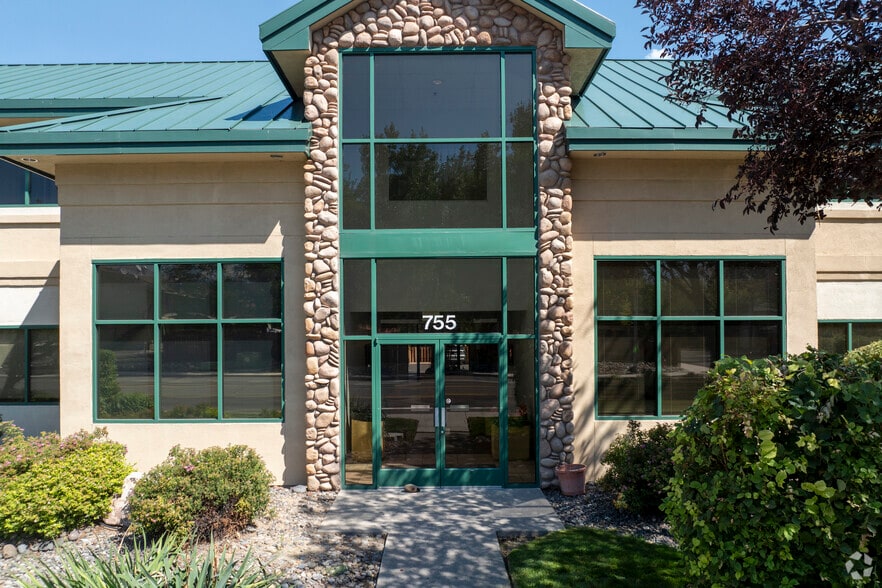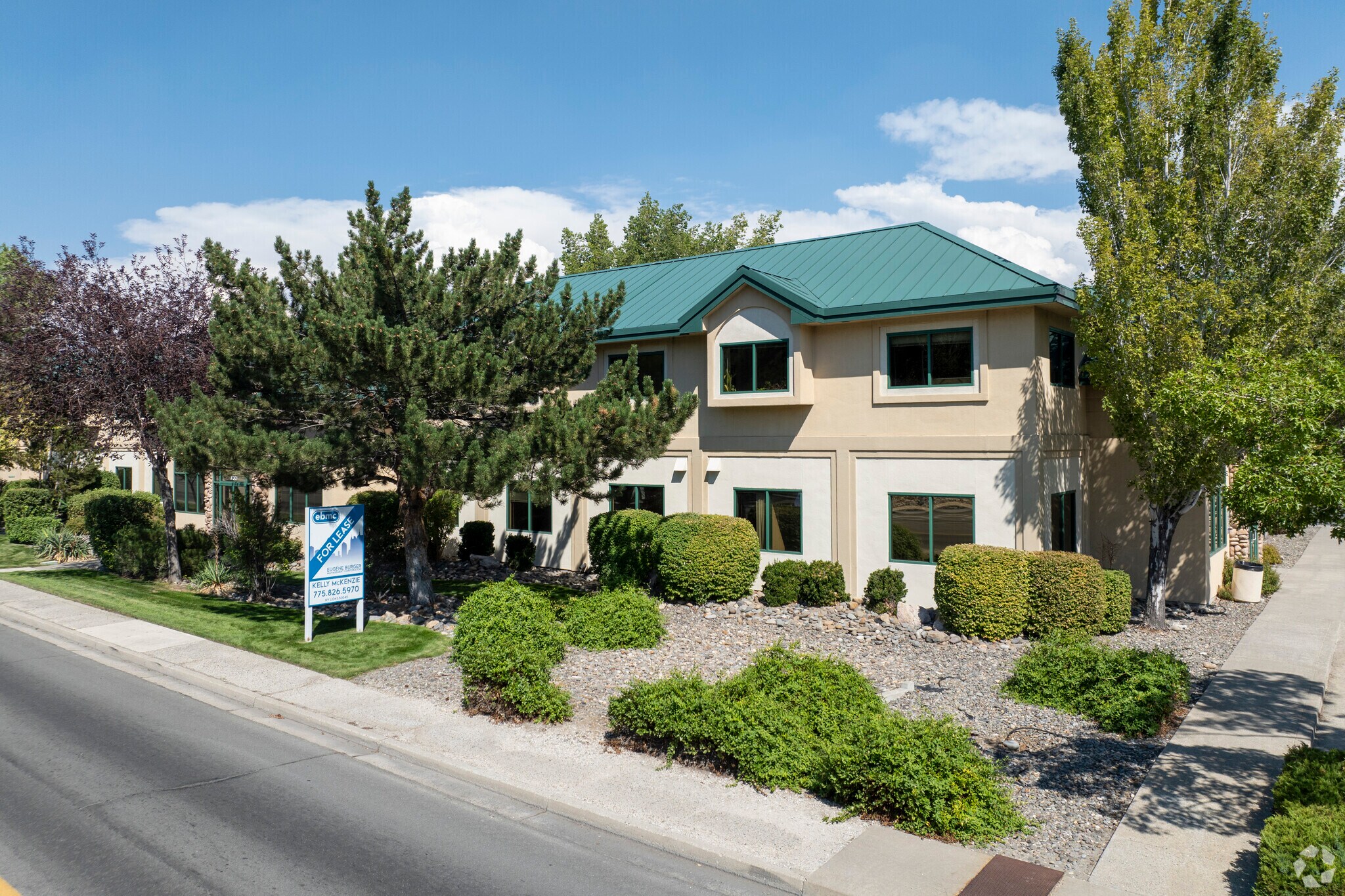thank you

Your email has been sent.

755 N. Roop St. 755 N Roop St 650 - 9,633 SF of Space Available in Carson City, NV 89701




Highlights
- Building is close to bus lines, library, community center and Hwy. 50.
- Plenty of parking. Building is ADA compliant with elevator service.
All Available Spaces(4)
Display Rental Rate as
- Space
- Size
- Term
- Rental Rate
- Space Use
- Condition
- Available
First floor suite that can be used for medical. Large reception area with natural light. In suite restroom. High ceilings. Close to common area entrance/exit from the building.
- Rate includes utilities, building services and property expenses
- 13 Private Offices
- Space is in Excellent Condition
- Central Air and Heating
- Private Restrooms
- Print/Copy Room
- Floor plan can suit medical use.
- Fully Built-Out as Health Care Space
- 2 Conference Rooms
- Reception Area
- Kitchen
- Wi-Fi Connectivity
- Natural Light
- Large reception area
Open floor plan with private offices and large bullpen area. Abundant natural light. Easy first floor access from building entrance.
- Rate includes utilities, building services and property expenses
- Mostly Open Floor Plan Layout
- Space is in Excellent Condition
- Reception Area
- Fully Carpeted
- Natural Light
- Abundant natural light
- Fully Built-Out as Standard Office
- 4 Private Offices
- Central Heating System
- Wi-Fi Connectivity
- Drop Ceilings
- After Hours HVAC Available
Nicely laid out floor plan with reception, 2 private offices and small storage area. Abundant natural light with high ceilings. Easy first floor access from building entrance.
- Rate includes utilities, building services and property expenses
- 2 Private Offices
- Central Heating System
- Wi-Fi Connectivity
- Fully Carpeted
- Natural Light
- Smoke Detector
- Fully Built-Out as Standard Office
- Space is in Excellent Condition
- Reception Area
- Print/Copy Room
- High Ceilings
- After Hours HVAC Available
Great floor plan with 9 private offices, reception area, conference room and close access to the elevator and restrooms.
- Rate includes utilities, building services and property expenses
- 1 Conference Room
- Central Air and Heating
- Wi-Fi Connectivity
- Drop Ceilings
- After Hours HVAC Available
- 9 Private Offices
- Space is in Excellent Condition
- Reception Area
- Fully Carpeted
- Natural Light
- 9 private offices, reception area
| Space | Size | Term | Rental Rate | Space Use | Condition | Available |
| 1st Floor, Ste 101 | 3,694 SF | Negotiable | $18.00 /SF/YR $1.50 /SF/MO $193.75 /m²/YR $16.15 /m²/MO $5,541 /MO $66,492 /YR | Office/Medical | Full Build-Out | Now |
| 1st Floor, Ste 107 | 2,486 SF | Negotiable | $18.00 /SF/YR $1.50 /SF/MO $193.75 /m²/YR $16.15 /m²/MO $3,729 /MO $44,748 /YR | Office | Full Build-Out | Now |
| 1st Floor, Ste 108 | 650 SF | Negotiable | $18.00 /SF/YR $1.50 /SF/MO $193.75 /m²/YR $16.15 /m²/MO $975.00 /MO $11,700 /YR | Office | Full Build-Out | Now |
| 2nd Floor, Ste 211 | 2,803 SF | Negotiable | $18.00 /SF/YR $1.50 /SF/MO $193.75 /m²/YR $16.15 /m²/MO $4,205 /MO $50,454 /YR | Office | - | Now |
1st Floor, Ste 101
| Size |
| 3,694 SF |
| Term |
| Negotiable |
| Rental Rate |
| $18.00 /SF/YR $1.50 /SF/MO $193.75 /m²/YR $16.15 /m²/MO $5,541 /MO $66,492 /YR |
| Space Use |
| Office/Medical |
| Condition |
| Full Build-Out |
| Available |
| Now |
1st Floor, Ste 107
| Size |
| 2,486 SF |
| Term |
| Negotiable |
| Rental Rate |
| $18.00 /SF/YR $1.50 /SF/MO $193.75 /m²/YR $16.15 /m²/MO $3,729 /MO $44,748 /YR |
| Space Use |
| Office |
| Condition |
| Full Build-Out |
| Available |
| Now |
1st Floor, Ste 108
| Size |
| 650 SF |
| Term |
| Negotiable |
| Rental Rate |
| $18.00 /SF/YR $1.50 /SF/MO $193.75 /m²/YR $16.15 /m²/MO $975.00 /MO $11,700 /YR |
| Space Use |
| Office |
| Condition |
| Full Build-Out |
| Available |
| Now |
2nd Floor, Ste 211
| Size |
| 2,803 SF |
| Term |
| Negotiable |
| Rental Rate |
| $18.00 /SF/YR $1.50 /SF/MO $193.75 /m²/YR $16.15 /m²/MO $4,205 /MO $50,454 /YR |
| Space Use |
| Office |
| Condition |
| - |
| Available |
| Now |
1st Floor, Ste 101
| Size | 3,694 SF |
| Term | Negotiable |
| Rental Rate | $18.00 /SF/YR |
| Space Use | Office/Medical |
| Condition | Full Build-Out |
| Available | Now |
First floor suite that can be used for medical. Large reception area with natural light. In suite restroom. High ceilings. Close to common area entrance/exit from the building.
- Rate includes utilities, building services and property expenses
- Fully Built-Out as Health Care Space
- 13 Private Offices
- 2 Conference Rooms
- Space is in Excellent Condition
- Reception Area
- Central Air and Heating
- Kitchen
- Private Restrooms
- Wi-Fi Connectivity
- Print/Copy Room
- Natural Light
- Floor plan can suit medical use.
- Large reception area
1st Floor, Ste 107
| Size | 2,486 SF |
| Term | Negotiable |
| Rental Rate | $18.00 /SF/YR |
| Space Use | Office |
| Condition | Full Build-Out |
| Available | Now |
Open floor plan with private offices and large bullpen area. Abundant natural light. Easy first floor access from building entrance.
- Rate includes utilities, building services and property expenses
- Fully Built-Out as Standard Office
- Mostly Open Floor Plan Layout
- 4 Private Offices
- Space is in Excellent Condition
- Central Heating System
- Reception Area
- Wi-Fi Connectivity
- Fully Carpeted
- Drop Ceilings
- Natural Light
- After Hours HVAC Available
- Abundant natural light
1st Floor, Ste 108
| Size | 650 SF |
| Term | Negotiable |
| Rental Rate | $18.00 /SF/YR |
| Space Use | Office |
| Condition | Full Build-Out |
| Available | Now |
Nicely laid out floor plan with reception, 2 private offices and small storage area. Abundant natural light with high ceilings. Easy first floor access from building entrance.
- Rate includes utilities, building services and property expenses
- Fully Built-Out as Standard Office
- 2 Private Offices
- Space is in Excellent Condition
- Central Heating System
- Reception Area
- Wi-Fi Connectivity
- Print/Copy Room
- Fully Carpeted
- High Ceilings
- Natural Light
- After Hours HVAC Available
- Smoke Detector
2nd Floor, Ste 211
| Size | 2,803 SF |
| Term | Negotiable |
| Rental Rate | $18.00 /SF/YR |
| Space Use | Office |
| Condition | - |
| Available | Now |
Great floor plan with 9 private offices, reception area, conference room and close access to the elevator and restrooms.
- Rate includes utilities, building services and property expenses
- 9 Private Offices
- 1 Conference Room
- Space is in Excellent Condition
- Central Air and Heating
- Reception Area
- Wi-Fi Connectivity
- Fully Carpeted
- Drop Ceilings
- Natural Light
- After Hours HVAC Available
- 9 private offices, reception area
Property Overview
Well maintained two story 27,310 SF office building on a 1.58 acre parcel. Ample parking and close to bus lines, community center and library. Move in ready suites with multiple offices, bull pen areas and private restrooms for the second floor suites.
- 24 Hour Access
- Atrium
- Bus Line
- Central Heating
- High Ceilings
- Natural Light
- Reception
- Drop Ceiling
- Wi-Fi
- Monument Signage
- Air Conditioning
Property Facts
Select Tenants
- Floor
- Tenant Name
- Industry
- 1st
- Hydromax
- Public Administration
- 1st
- Mark Marsh, ESQ
- Administrative and Support Services
- 2nd
- Nevada Primary Care Associates
- Health Care and Social Assistance
- 1st
- Serenity Mental Health
- Health Care and Social Assistance
- 1st
- Spine Care & Rehabilitation
- Services
- 2nd
- State Of Nevada
- Public Administration
- 1st
- Waddell & Reed Financial Service
- Finance and Insurance
Presented by

755 N. Roop St. | 755 N Roop St
Hmm, there seems to have been an error sending your message. Please try again.
Thanks! Your message was sent.












